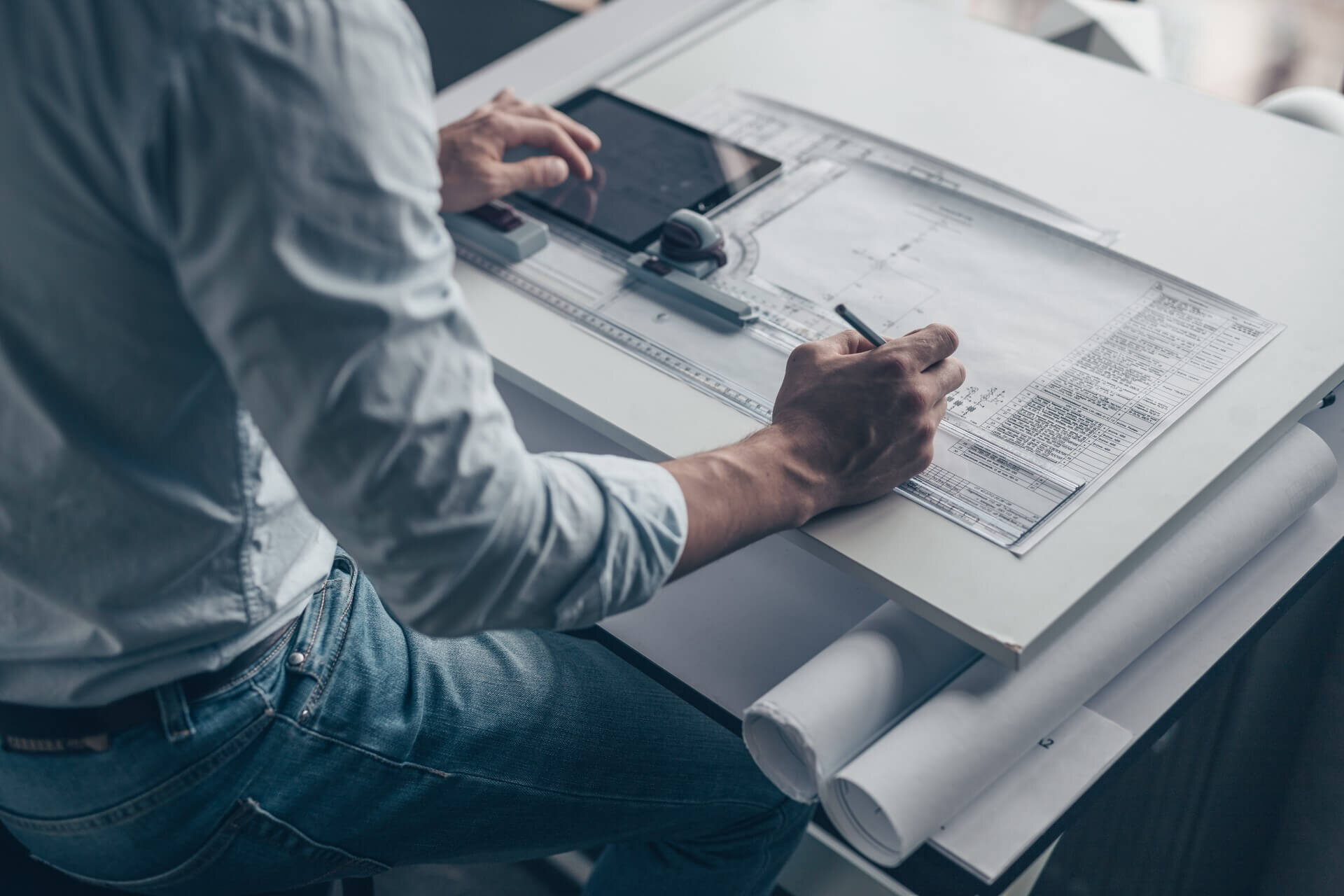
Having a large team of specialist loft conversion and extension project managers and tradesmen, supported by systems and dedicated infrastructure means that we are able to start jobs quickly. Preparing plans and structural calculations, applying for planning permission and drawing up party wall agreements takes a certain amount of time, but by the time this is complete we will be ready to begin building. If your loft conversion or extension falls under the classification of Permitted Development, which means it does not require planning permission, then construction itself can usually commence within 14 to 28 days of you appointing us.
STEP 01
First Contact
Once you appoint us, we will then:
Arrange for a survey to be carried out so that our architects can prepare plans and structural calculations.
Discuss with you a schedule for the project, accommodating any specific wishes you may have as to when the work should be carried out.
Request a deposit payment from you as confirmation. This is the only payment you will be asked to make until construction begins.
Issue you with a Contract and Stage Payment Schedule, setting out the points at which each further payment will become due.
STEP 02
Design Survey
You will be contacted by the Design team to book in a survey of your property. Our experienced building surveyor will meet you on site and spend between 2-5 hours to measure your property carefully allowing us to get the data we need to produce your plans. A detailed discussion with our architects will happen at a later date to review your brief and requirements.
STEP 03
Architect Appointment
Within days of your property survey you will be appointed one of our architects for your project. You will be contacted directly and this will start the design process rolling.
STEP 04
Your Design Options
You now have a few options in how we discuss your design scheme and how you want your Architect to proceed. OPTION 1: Discuss your plans, design brief document over the phone/ email with your architect – included in the contract. OPTION 2: For an extra £250.00 + VAT, our architect is able to come and visit you (this is for one meeting only).
STEP 05
Preliminary Designs
Following the design brief we will normally take between 2-3 weeks from the survey to share with you the preliminary designs. Larger projects or joint projects may take a little longer to produce.
We will conduct a series on revisions for you to tweak the plans based on your feedback until your satisfied with the final design. As long as plans follow the original project specification there are no additional charges for this process. We will only review our fees with you if you decide to change the specifications part way through this process. We will also provide you with associated costs for upgrading or downgrading specifications.
STEP 06
Plan Revisions
Once you are happy with the designs you will need to approve it then. This will confirm that you are happy to proceed with seeking planning permission or lawful development rights to undertake the work.
STEP 07
Plan Approval
Once we receive your approval the team will then process your application and the necessary evidences for the planned project. We will do the chasing and follow-ups if needed and keep you informed of any updates. Follow the timeline for reference, as this will give you an indication of when we should receive a response to the application. Whether its an approval or decline our team will be in contact to discuss the next steps with you.
STEP 08
Submission
Estimated Periods For Work Phases of Loft Conversion
Estimated Periods For Work Phases of House Extension
Find more information on construction phase steps and timelines in particular section:




