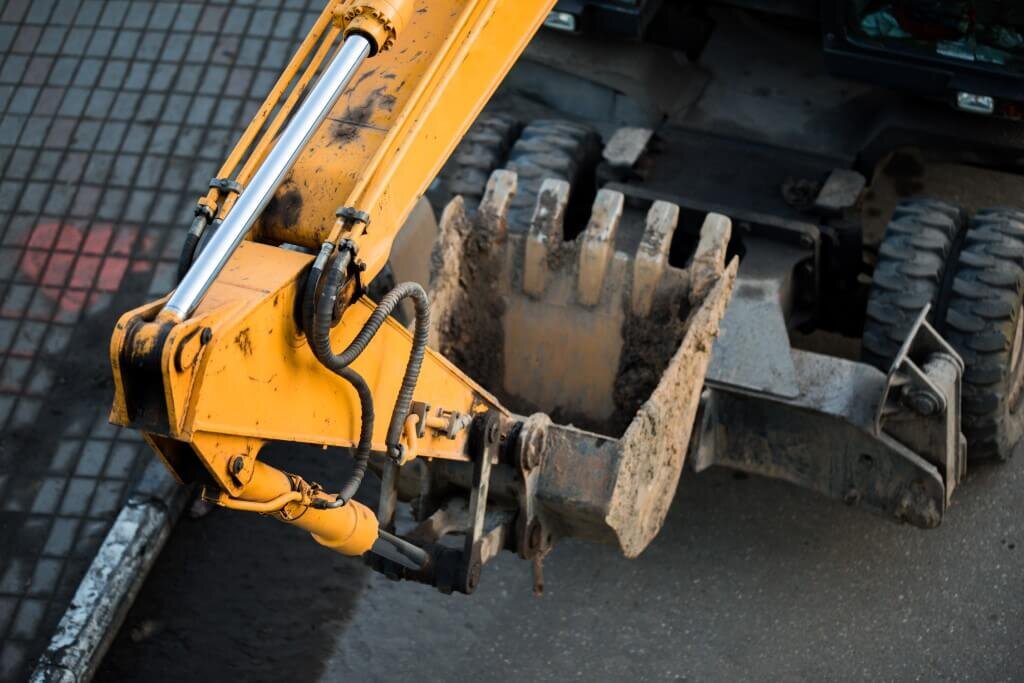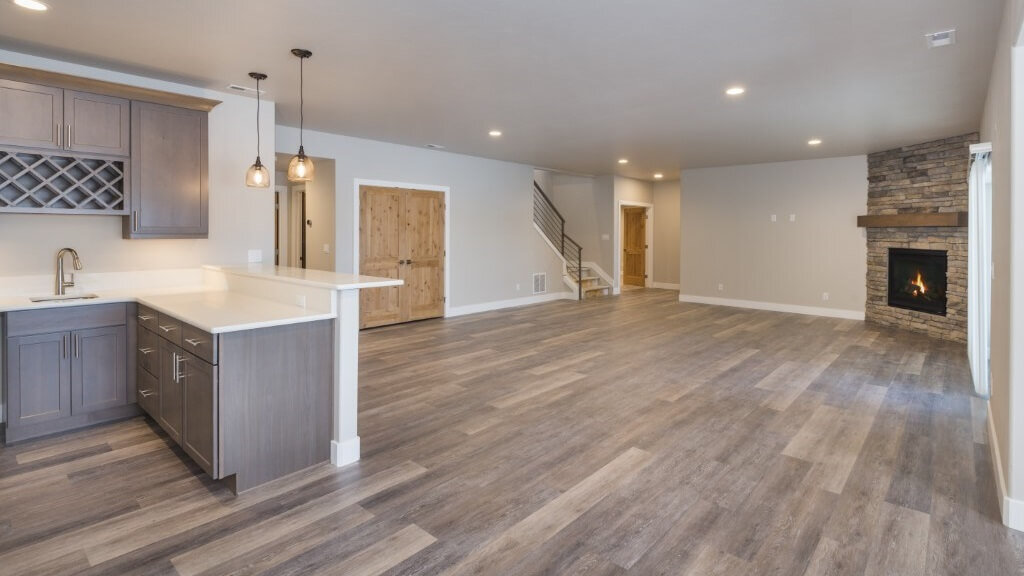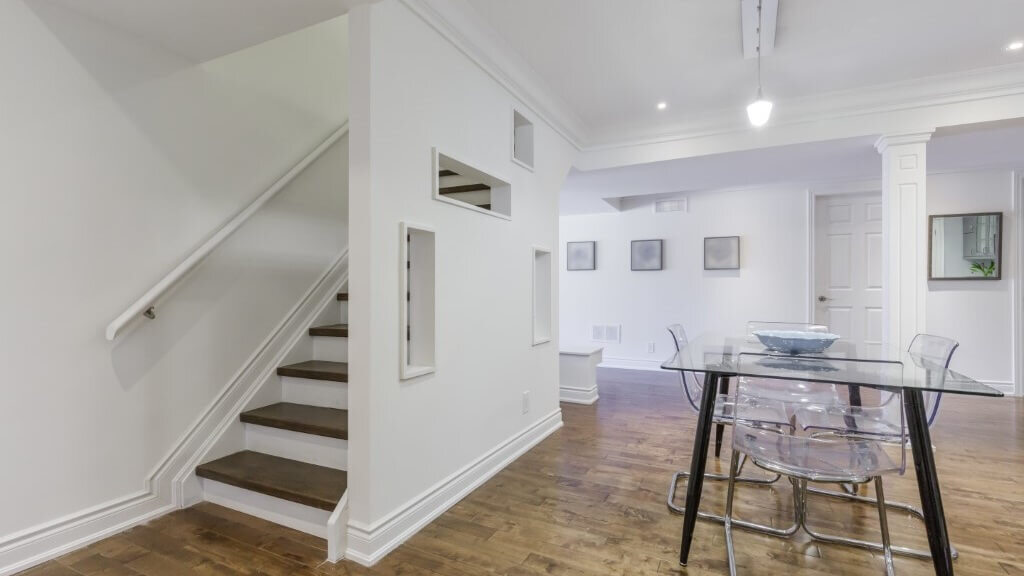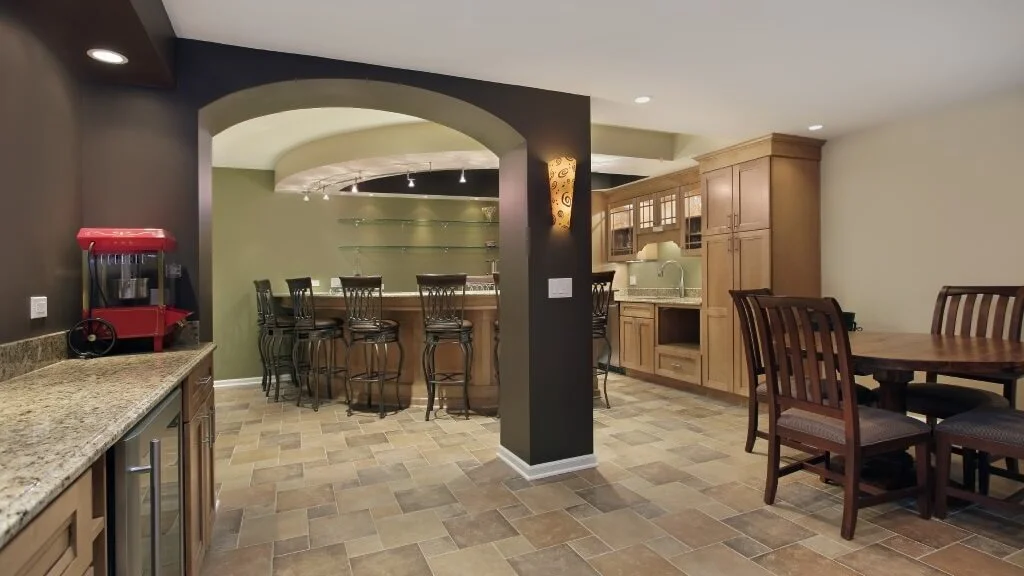
Basement extension is a great way to expand if you do not have extra backyard space for house extension or loft conversion is not an option, but you want to make some extra space in your home.
Basement extension costs normally start at around £35,000 up to around £150,000 and will come down to a series of factors, including expected size, specification, location and parameters of the house.
Basement extensions will require planning permission. Please do not hesitate to contact our team if you need the guidance to the process or explanations of different options available and their costs.
If you are just looking around for ideas for your upcoming basement extension project, check out our gallery of recently completed projects.
Basement Extension Building Process Steps
Preparing the Site
We will advise you of any access needed for plant and materials to conduct the initial groundwork’s. This enables us to work safely, store materials and remove debris and packaging without taking these through your house. Often we will try to find an external access point for this purpose that may double as a window well when we complete the project. A skip will need to be located to the front or rear of your property to help facilitate this. This will usually be either in your driveway or on the road. We will discuss the location with you, and arrange any permits required to do this with your local authority.
Groundwork’s and Excavation
When building a Basement the ground works and excavation stage is among the most important elements we will plan and take care of. Based on your design we will advise you on the best process for excavation, the depth that we will need to go to and the foundation types. We will remove all soil from your property and dispose of, please bear in mind that removal will require many lorry loads to be filled and taken so we will discuss with you beforehand the access and the impact this can have. We will ensure compliance with all building control regulations on these matters. On occasion depending on the structure of your soil beneath the surface Piling when be required, which we will be able to construct and install, though this can only be quoted for upon discovery.
Concreting
The basement excavation will involve supporting the existing foundations, the internal loadbearing walls, floors and any concrete pads that may be supporting an existing structure above. Where concrete is concerned we use only reputable suppliers of concrete to ensure quality and longevity. Depending on your plans and type of basement we will install any steelwork and timbers at this stage. Most commonly we lay the hard-core, sand, DPM and concrete slab finishing well below finished floor level. Once the Basement is built, floor insulation and a screed layer of around 75mm) is then laid above the concrete slab. Tiles or floor finish of choice is then laid on the screed.
Waterproofing
We take extreme care whilst working on this stage of the build, waterproofing is key to securing a good build. We start by applying a membrane to the basement wall that has the ability to bridge cracks if they should occur in the basement wall. If your site has a high water table or poor soil condition we will recommend a higher grade waterproofing system. This will also involve installing water pumps to support the natural drainage of your soil.
Constructing Walls, Ceilings and Fitting Insulation
All exterior walls and ceilings will be lined with 120mm thick, foil-backed insulation panels. All walls and ceilings are then plasterboarded and given a plaster skim coat, ready for decoration. The insulation panels retain room heat in winter; keep the space cool in the summer. They also enable creation of the 50mm air gap required by building regulations to ensure the space is properly ventilated.
Installing the Floors
Your Basement will be constructed with its floor laid over a solid concrete base. This makes the structure extremely strong and enables the structure above carry very large loads, and will not be subject to vibrations.
Plumbing and heating installation
If your Basement includes a bath or shower room, or bedrooms with hand basins, all work required to install these will be carried out by our professionally qualified plumbers. Our Gas Safe registered heating engineers will extend your central heating installation into the new Basement, and we will install high-output convector radiators in each new room. Gas Safe (which replaced CORGI in 2009) is the official register of engineers authorised to work safely and legally on your boiler and other gas appliances.
Electrical Installation
All new electrical installation, as well as any modifications required to your existing installation, will be carried out by our NICEIC registered electricians, in line with the Institute of Electrical Engineers Wiring Regulations BS 7671. NICEIC is the leading UK regulatory body for electricians, and has been assessing their competence for over fifty years. Central ceiling lights, or recessed down-lighters, will be installed in your new Basement along with any specifically lighting requests you make to our architects and ask us to quote for. Wall sockets will be fitted in each room of our Basement, as per our architects’ specifications.
Skirtings, Architraves and Door Handles
Your Basement will be finished using quality skirting boards, door architraves and door furniture (handles, locks etc.) to your specification. We will discuss your preferences with you.
Extras
Our project manager will help make the most of awkward spaces and additional requests that you may have along the way wherever possible. They will support you will our sister companies who may be installing Kitchens or bathrooms into your newly built Basement to ensure every stage we undertake is to our standards.
Work Schedule For Basement Extension
It is very difficult to provide with the general schedule for basement projects, because every project is too unique and circumstances are too different to generalize any terms. Please contact us to consult about your personal price quote and possible work schedule for your basement project.

See Our Completed Basements
Just dream big and impress everyone with your basement idea!















