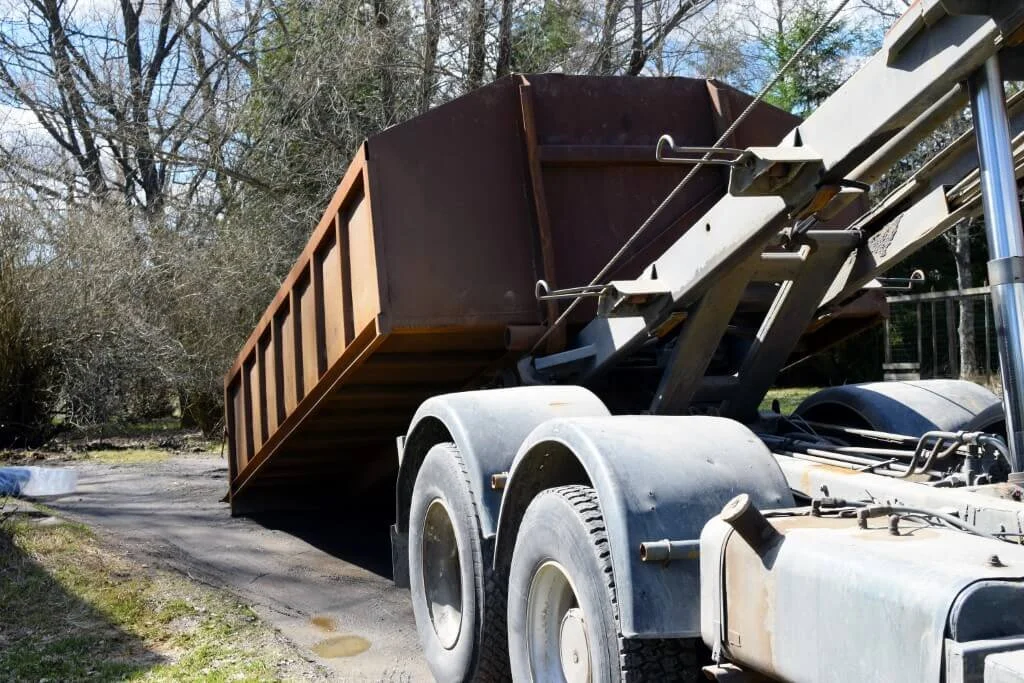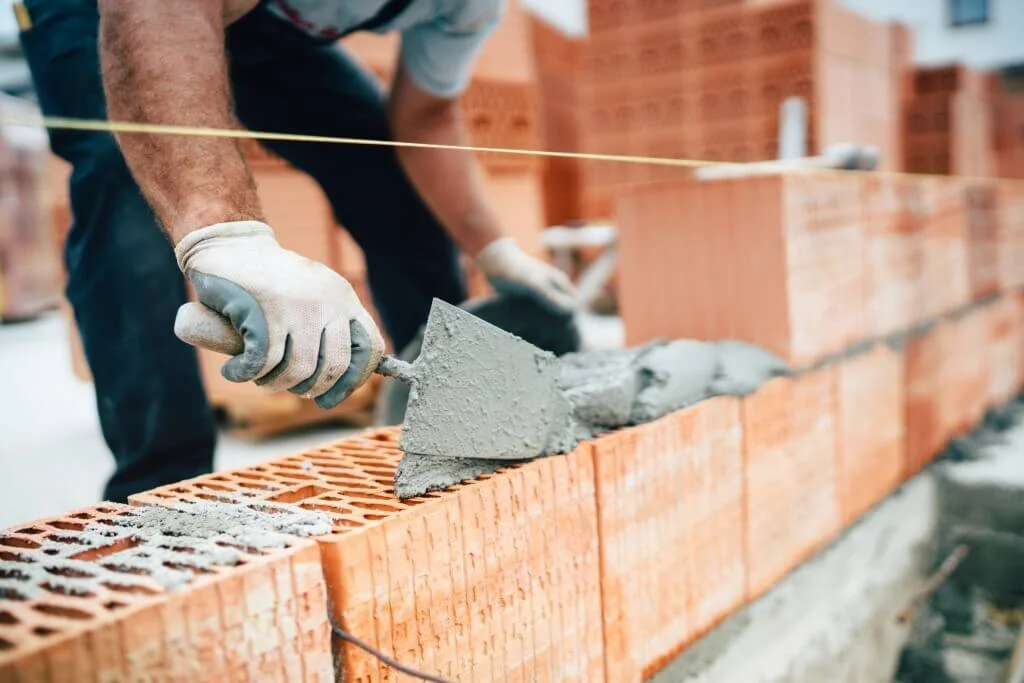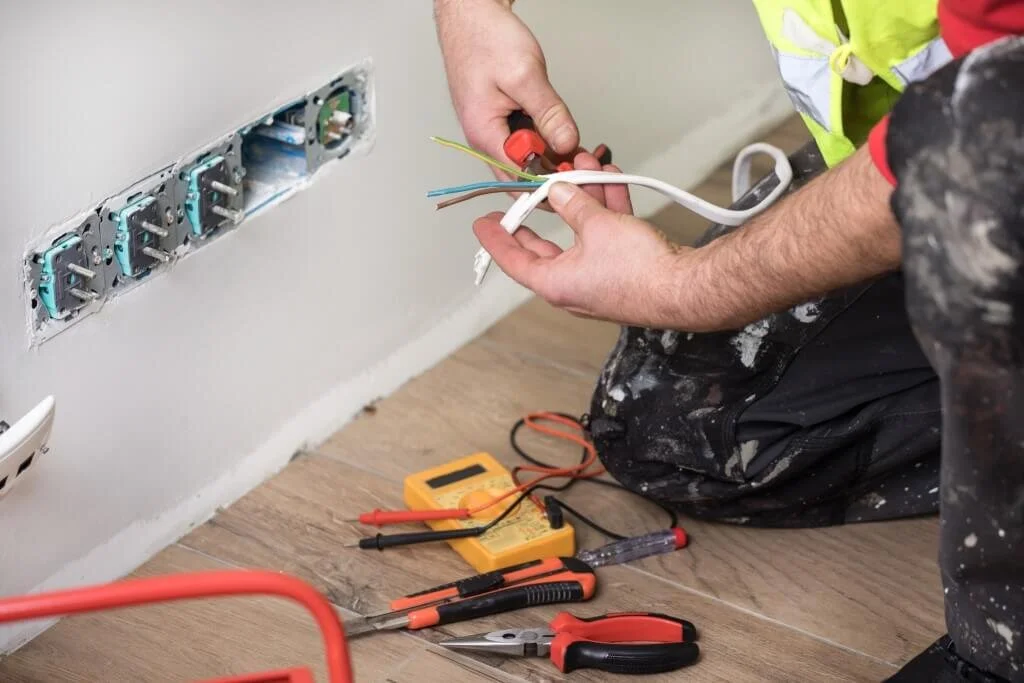
A house extension is a great way to expand if you have extra backyard space and want to make it extra home space. It’s a great solution for properties in urban areas where loft conversion is not a good fit.
Extension costs normally start at around £22,000 up to around £90,000 and will come down to a series of factors, including size, specification and location.
Most extensions will need planning permission. Please do not hesitate to contact our team if you need the guidance to the process or explanations of different options available and their costs.
If you are just looking around for ideas for your upcoming home extension project, check out our gallery of recently completed projects.
Select The Type Of Building You Are Living In To See Your Expansion Options:
House Extension Building Process Steps
Preparing the site
We will advise you of any access needed for plant and materials to conduct the initial groundwork’s. This enables us to work safely, store materials and remove debris and packaging without taking these through your house. A skip will need to be located to the front or rear of your property to help facilitate this. This will usually be either in your driveway or on the road. We will discuss the location with you, and arrange any permits required to do this with your local authority.
Groundwork’s and Excavation
When building an Extension the ground works and excavation stage is among the most important elements we will plan and take care of. Based on your design we will advise you on the best foundations to lay down, the depth that these need to be placed at, we will ensure compliance with all building control regulations on these matters including oversight preparations. On occasion depending on the structure of your soil beneath the surface Piling when be required, which we will be able to construct and install, though this can only be quoted for upon discovery.
Concreting
Where concrete is concerned we most commonly lay the hardcore, sand, DPM and concrete slab finishing well below finished floor level. Once the house / extension is built, floor insulation and a screed layer of around 75mm (with UFH pipes if required) is then laid above the concrete slab. Tiles or floor finish of choice is then laid on the screed.
Drainage
The trenches needed for your drainage will be carefully dug to the right depth and gradient to avoid huge amounts of bedding being necessary to support the pipes. We will also lay pipes at an even gradient and in straight lines avoiding bends whenever possible. Gravel will be used to a depth of a minimum of 100mm to 200mm thick for both bedding and surround material supporting and protecting the pipes at the correct fall. Inspection chambers are also provided for on-going maintenance. We will invite in the building inspections to ensure our compliance at this important stage of the build. At this stage we can also support in running in other services such as Gas and electric as requested, which will form part of an additional quote. Finally we will also conduct a full drains test before final groundworks and drainage is complete. A comprehensive water or air pressure test will be carried out before drains are backfilled to ensure all the joints are watertight and everything works correctly.
Constructing walls, and ceilings and fitting insulation
All exterior walls and ceilings will be lined with 120mm thick, foil-backed insulation panels. All walls and ceilings are then plasterboarded and given a plaster skim coat, ready for decoration. The insulation panels retain room heat in winter, while reflecting the sun in summer to keep the space cool. They also enable creation of the 50mm air gap required by building regulations to ensure the timbers of your roof are properly ventilated. Exterior walls are then ready for either treatment or covering as per your design.
Installing the floors
Your extension will be constructed with its floor laid over a solid concrete base. This makes the structure extremely strong and enables the structure above carry very large loads, and will not be subject to vibrations. Plumbing and heating installation. If your extension includes a bath or shower room, or bedrooms with hand basins, all work required to install these will be carried out by our professionally qualified plumbers. Our Gas Safe registered heating engineers will extend your central heating installation into the new extension, and we will install high-output convector radiators in each new room. Gas Safe (which replaced CORGI in 2009) is the official register of engineers authorised to work safely and legally on your boiler and other gas appliances.
Roof Construction
We will have our expert carpenters and roofers come to site to construct your designed style of roof, whether mono pitch, half hipped, parapet or gable end. We will also complete the look with your style of finish to the roof. This process will complete the exterior works and work to the inside and final fitting will now begin.
Electrical installation
All new electrical installation, as well as any modifications required to your existing installation, will be carried out by our NICEIC registered electricians, in line with the Institute of Electrical Engineers Wiring Regulations BS 7671. NICEIC is the leading UK regulatory body for electricians, and has been assessing their competence for over fifty years. Central ceiling lights, or recessed down-lighters, will be installed in your new extension along with any specifically lighting requests you make to our architects and ask us to quote for. Wall sockets will be fitted in each room of our extension, as per our architects’ specifications.
Skirtings, Architraves and Door Handles
Your extension will be finished using quality skirting boards, door architraves and door furniture (handles, locks, etc.) to your specification. We will discuss your preferences with you.
Extras
Our project manager will help make the most of awkward spaces and additional requests that you may have along the way wherever possible. They will support you will our sister companies who may be installing Kitchens or bathrooms into your newly built extension to ensure every stage we undertake is to our standards.
Estimated Work Schedule For House Extension
This schedule only shows the estimated periods for work phases for the majority of extension projects and denotes working days per phase of the build not time periods and project completions. We are unable to guarantee start and completions dates under standard contracts. Please contact us to consult about your personal price quote and possible work schedule for your extension project.

See Our Completed Extensions
Just invite your friends and enjoy larger space!
























































